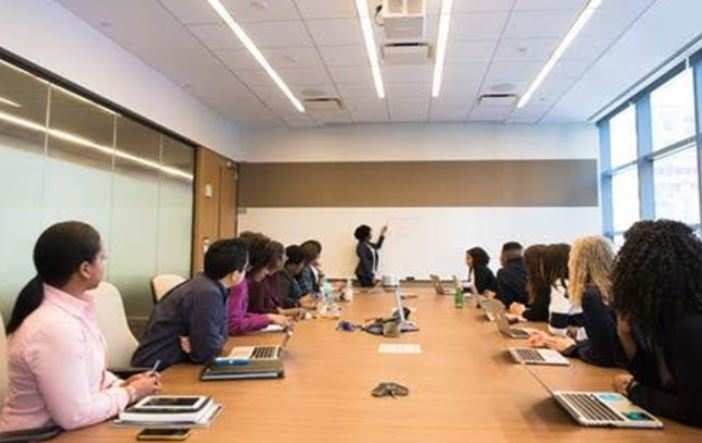COMFORTABLE MEETINGS…ARE THEY???
Miss Shreya Sangwan
M.Sc. RMCS, CCAS, MPUAT, Udaipur
Dr. Hemu Rathore
Associate Prof. RMCS, CCAS, MPUAT, UdaipurA meeting room is a room which serves the purpose of bringing people together in an area to promote teamwork, make meetings effective and purposeful and to take important decisions to some prospective projects. It is necessary for the meeting rooms to be spacious, comfortable, well equipped and facilitated with all the features required to make a meeting successful. Viewing the current scenario, hollow square style, U-shaped style, banquet style, chevron style, etc. are some of the setups that are prevalent in meeting room setting.
Amongst all, U-shape style is most commonly seen. This style enables the eye contact of the speaker and the attendees and definitely involves the attendees. But let us focus upon some of the major disadvantages of this style:
First let us talk about the discomfort in vision. Imagine yourself in a meeting sitting in the side rows. Is the view of the screen clear without any bending forward or backward? Is the person sitting next to you blocking the view in front? Are you genuinely comfortable with keeping your neck twisted and tilted towards the screen? Well I suppose the answer to every question is a big NO. In the existing setup styles, this is a major issue that the view of the screen in front is unclear as it is blocked by the person sitting next. Due to this, the attendee has to lean forward or backward to get a better view which can be seen in the pictures below. This in turn leads to neck pain, back pain, shoulder pain and discomfort in the eyes and if continued for a prolonged time, it may lead to severe Musculoskeletal Disorders.
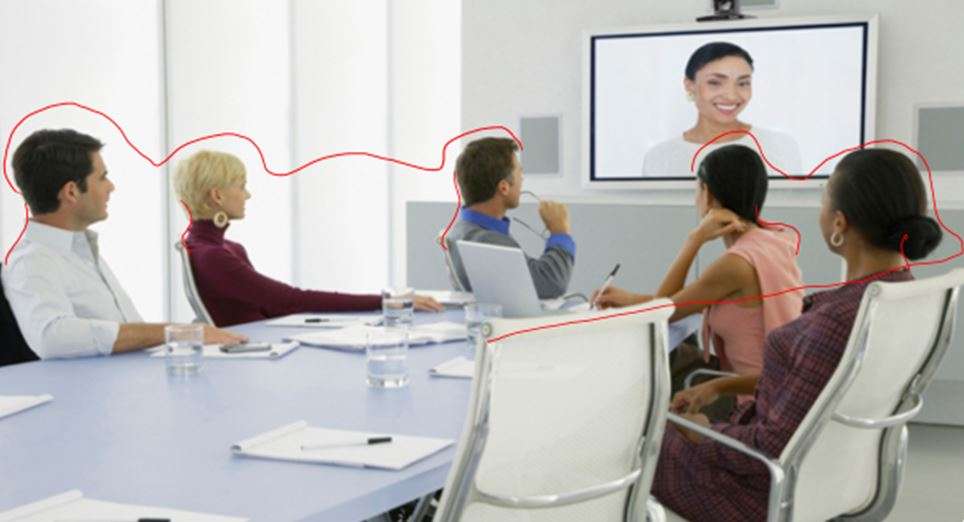
Secondly, the seats and leg space. The space available for the legs underneath the table is leg space which is important to ensure the body comfort and of course the role of the seats cannot be overlooked in this aspect. Nearly always the leg space is not enough to even stretch or cross the legs with ease (Fig.1). Footrests are also not provided usually.
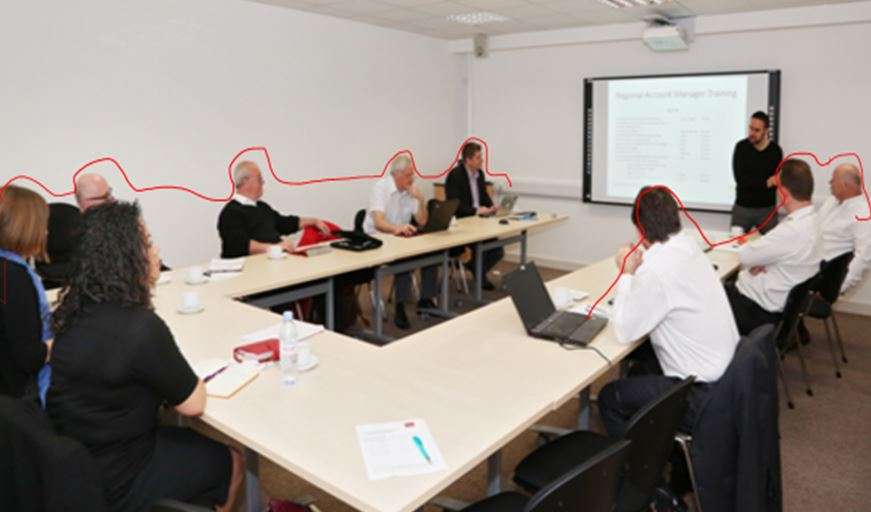
This definitely is troublesome for the leg muscles and causes cramps and numbness after a period of time.
The seats if are cushioned and have armrests are convenient but if not, it feels like sitting on a stone throne which not only cause discomfort to the hip area but also is problematic for the spinal cord. Besides this, another major point at issue is the positioning of the chairs. Imagine yourself sitting on that very seat where there is the table joint. Do you feel your legs at comfort? No right? Beyond any doubt you have to keep your legs apart. But for how long?
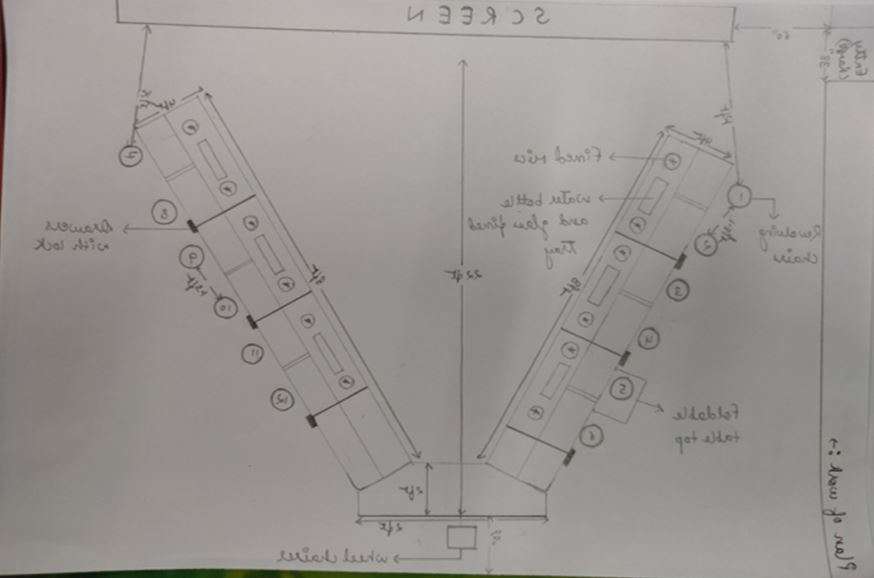
Above mentioned issues are some which needs to be considered promptly to reduce the risk of severe MSD’s and to make the meeting fairly effective and productive.
Considering these points, a new design named as BROAD-V has been given which includes various new features that will possibly be helpful to combat these severe issues. The highlighting feature of the setup is provision for the special need.
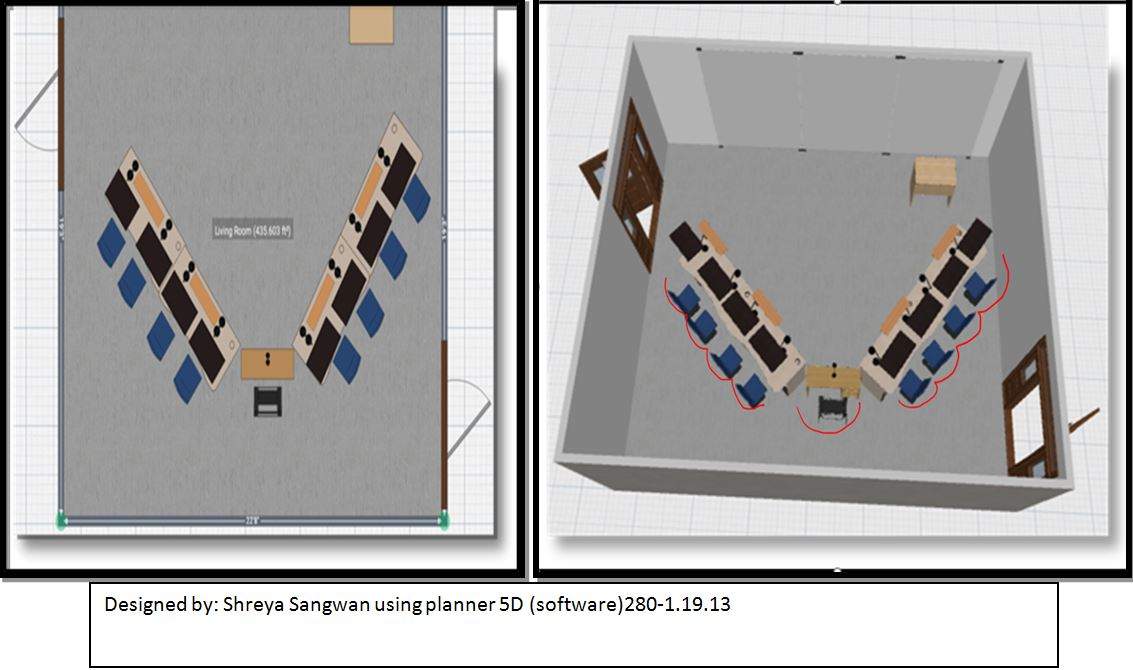
The design elements are as follows:
- Revolving chairs
The chair will be fixed with a stand but the seat will be revolving and will be provided with arm rest. The seat will be properly cushioned and the back will be curved at 105-110 degree angle to ensure the comfort of the back. When the person has to look at the screen in front he/she can easily revolve the chair and can get an easy view. This will combat the tilting and twisting of the neck. Hence, will not cause pain in the neck and rest of the parts.
- Positioning of the chairs:
The chairs will be fixed in such a manner that the person sitting next does not block the view of the screen. As it is mentioned the chair will be fixed with a stand so on to and fro movement is possible. Next chair will be positioned little inwards as compared to the first chair and not in a straight line. This will allow a clear vision of the front so no leaning back and forward will happen and ultimately the stress caused to elbows, arms, neck and back will be reduced.
- Table:
The table will be divided in two parts lengthwise. One half will be there for microphones, water bottles and glasses. The microphones will be fixed at the bottom. Only the neck will be movable. The other half will be used for foldable table top. The purpose behind adding the foldable table top is to allow the ease to write comfortably when the person is looking in front as well as to minimize the turning around. The sections will be done in such a manner that it is shared by two people. A single section will be provided with water bottles and glass moulds in the centre and two microphones at the sides. The foldable boards will also be divided accordingly.
There will be enough space underneath the table for two people to keep their legs comfortably even if they keep their legs straight or cross them. The height of the table will be 36” approximately. A footrest of about will be provided. Drawers facilitated with lockers will be provided and will serve dual purpose i.e., they will be used to keep the material of the participants safe and the most important that they will serve as joints and will provide support to the table. These will be placed after every two seats (after every section on the table top).
- Provision for the special need(wheel chaired person):
In meeting rooms, generally, there is no provision for the special need to attend the discussion. If there is, then there is not sufficient space for them to enter and see comfortably. This is the special feature of this design.
According to Central Public Works Department (CPWD):
- The minimum clear floor or ground area required accommodating a single, stationary wheel chair and occupant is 900 mm x 1200 mm.
- The minimum clear floor ground area for a wheelchair to turn is 1500 mm whereas it may be ideal to provide 2000 mm.
- Although people who use walking aids can manoeuvre through door openings of 900 mm clear width, they need wider passageways 920mm for comfortable gait. Crutch tips, often extend down out at a wide angle, are a hazard in narrow passageways where they might not be seen by other pedestrians.
- A wheelchair user's movement pivots around his or her shoulders. The range of reach (forward and side; with or without obstruction) of a wheelchair user should be taken into consideration.
- Doors should not open outwards from rooms directly into a frequently used corridor, with the exception of doors to accessible toilets and service ducts. Where a door opens into an infrequently used corridor such as emergency exit, the corridor width should allow a clear space of 900 mm within the corridor when the door is open. Such doors should be located clear of any sloping floor surfaces in the corridor. Any door that opens towards a frequently used corridor should be located in a recess at least as deep as the width of the door leaf.
- Avoid carpeting. If carpet is used, it should be fixed firmly with a pile not higher than 12mm.
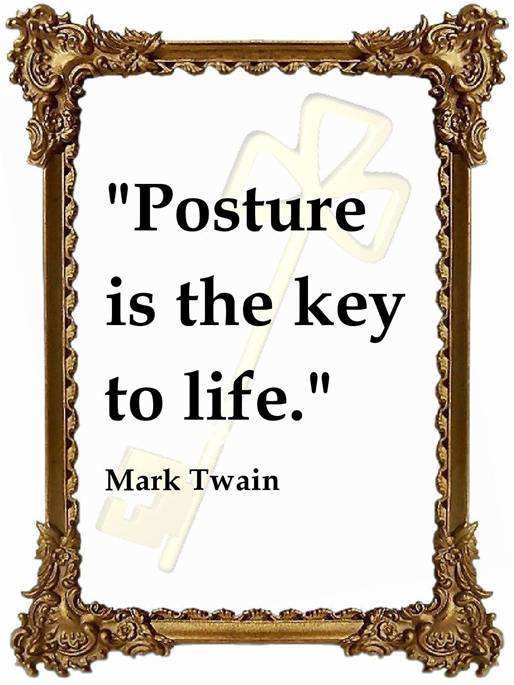
There is an urgent need to modify the layout of the meeting rooms to reduce the discomfort caused to the attendees in meetings and to control the risk of MSD’s and ultimately to enhance the efficiency of the meetings and discussions. The implication of the proposed will definitely help combat these issues upto an extent.
To join us on Facebook Click Here and Subscribe to UdaipurTimes Broadcast channels on GoogleNews | Telegram | Signal



